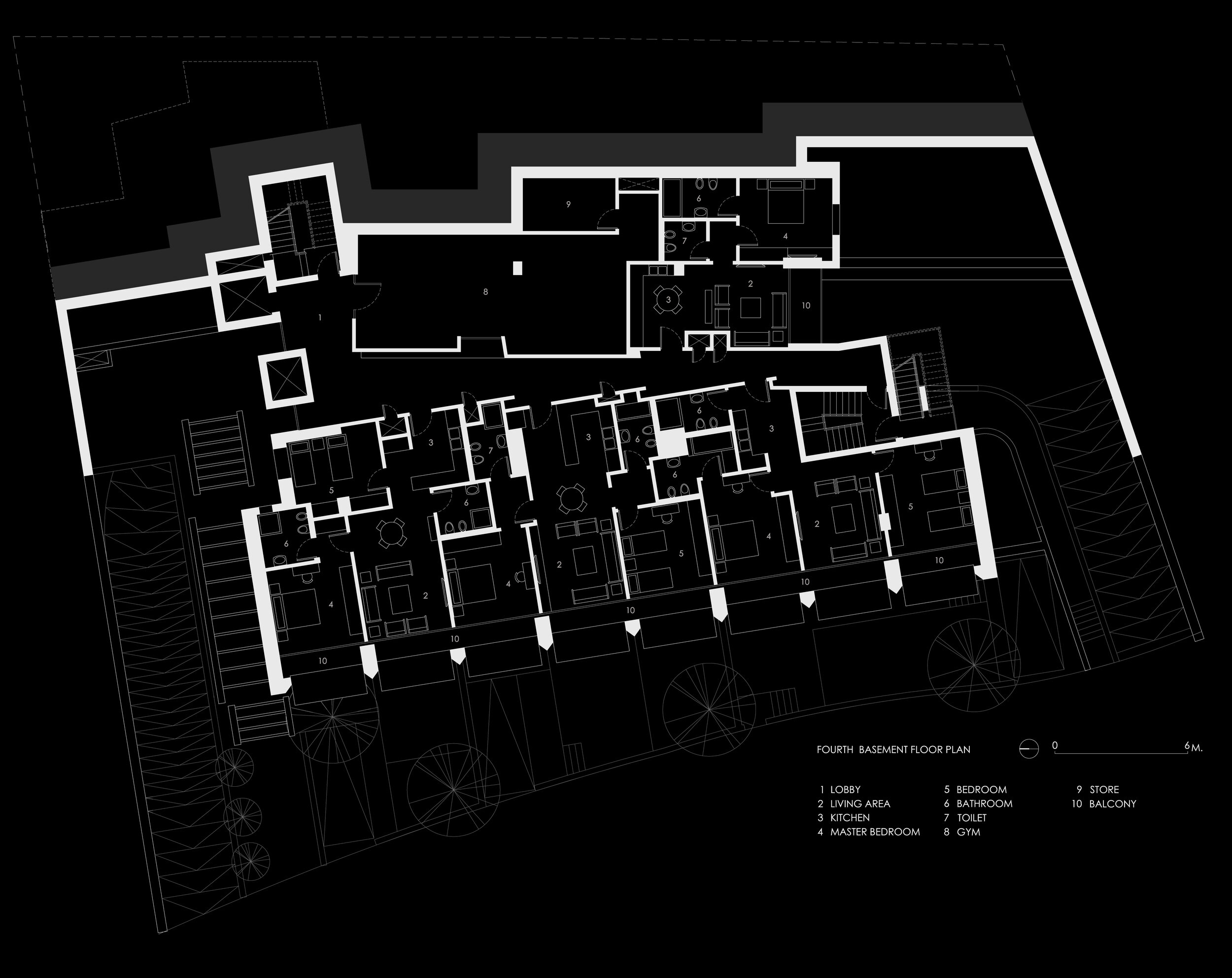MMXVII . The enigma
Located in Amman - Jordan, the steep inclination of the site and the spectacular view of Abdoun Bridge, had lead SA+a to design this real estate development that consists of 26 residential units with unconvential approach.
The lower layer, has 17 studios and a gym in four floors serviced from the lower street, while the upper layer has 9 apartments with common outdoor pool on the roof top in five floors serviced from the upper street.
. Architecture design
. Supervision
The total built up area - 6618 m2











